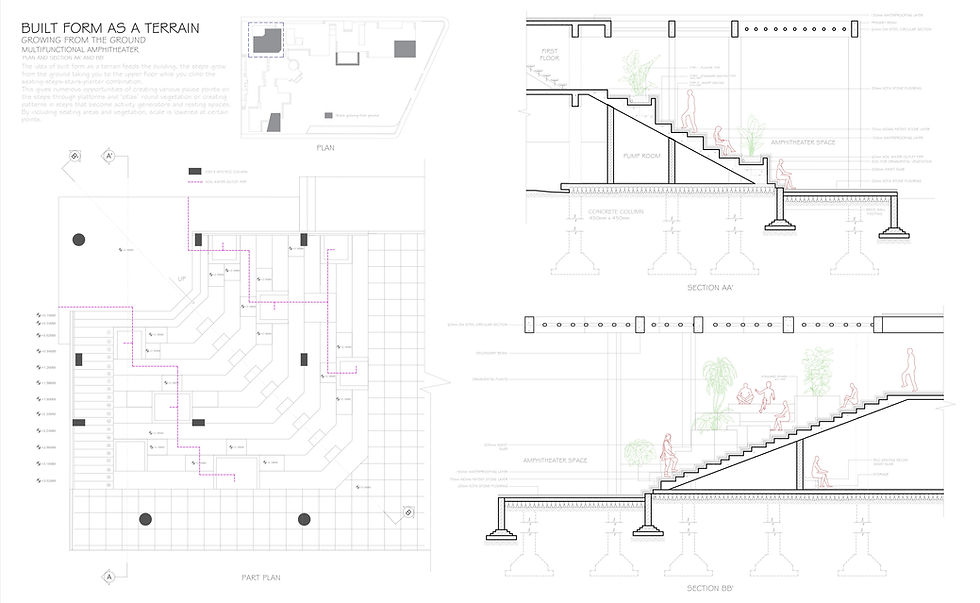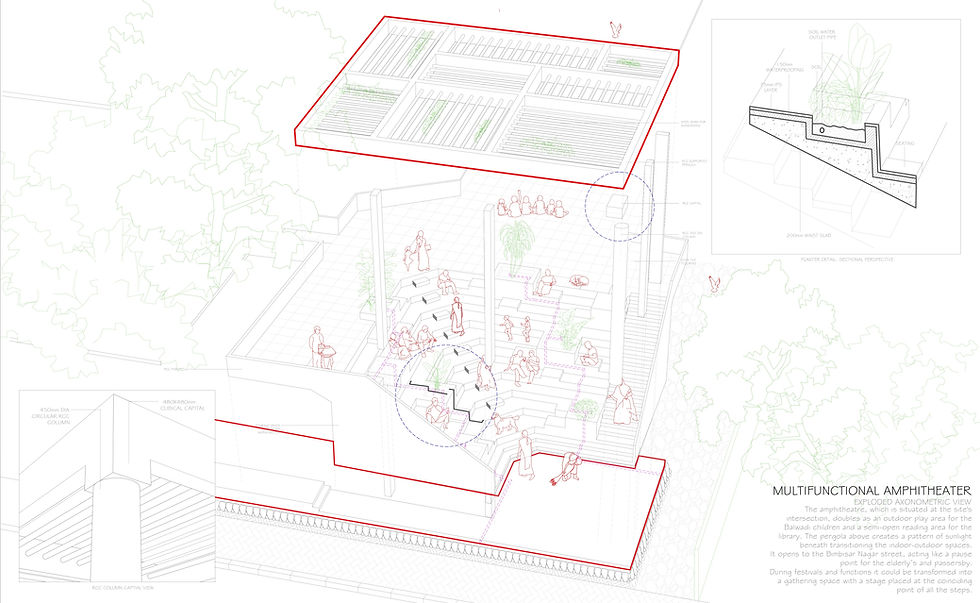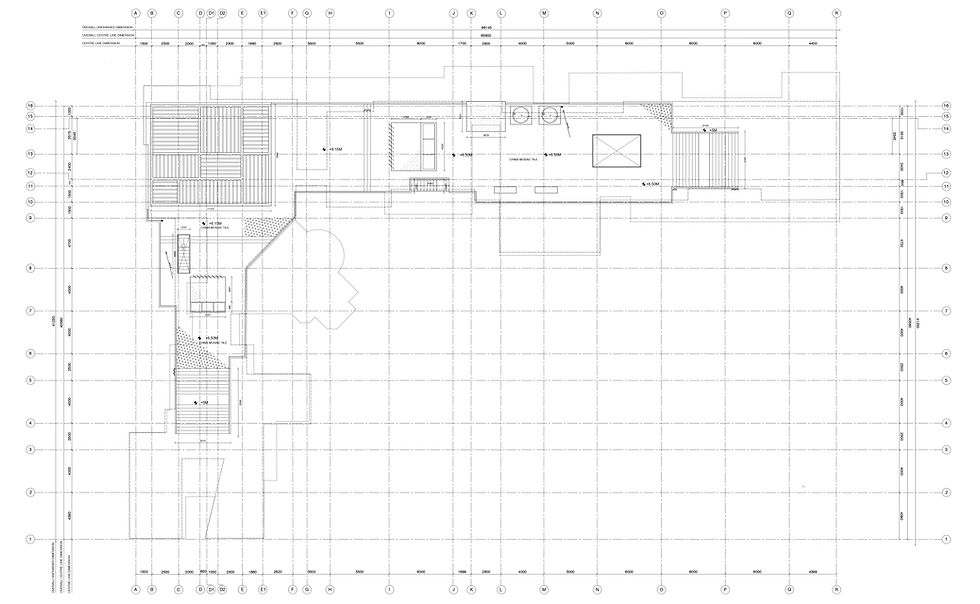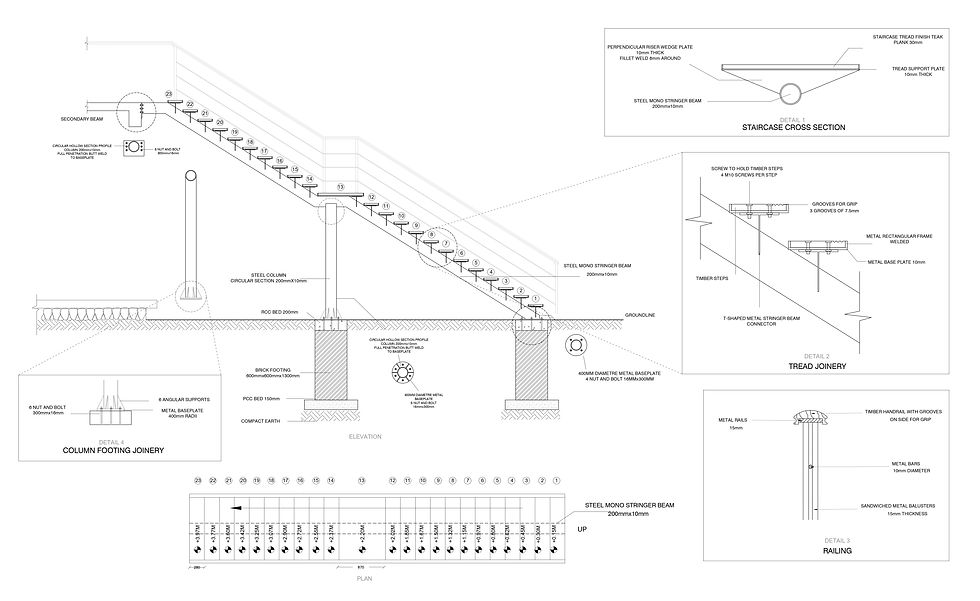Building Making
- Varun Shetty
- Mar 14, 2024
- 2 min read
Updated: Mar 28, 2024
Community Centre at Goregaon, Mumbai
Varun Shetty | Semester 6 | 2023-24
The course of building making and detailing started on a community ground at Goregaon's Bimbisar Nagar. The aim of this module was to understand how builtforms acts as a multifaceted spaces and how it ists in the context locally. further it emphasized on how the builtform is built on site with numerous details loaded which comes together to form the entire space.
Spaces within public institutions and urban contexts are designed through standardised logics of public but are produced and lived through several subjective experiences which often blur, defy and occupy them in awkward ways. The preceding studio, titled 'localisations' attempted to rethink local programmes that have emerged from public activities in the context of smaller neighbourhoods and their affordances that critically crafted the space and the built-form.
Site Context & Forces


The site was located adjacent to the western express highway inside a transit camp.
Design Intent
The design conceptualization started from the site observation of how people made their own intermediate level formed due to their regular practices. How people made their own grounds to respond to the needs and the shortcomings of the space like congestion and sanitation. Observing this further, I started diagramatising the current site conditions.
Adding a level to reach the shop level Stairs as a social space
Programs and Scope
The project was located in Bimbisar Nagar, which is a transit camp located in Goregaon East. We closely observed the daily activities of people staying there and came to some common programs for the coomunity, namely
Community Hall (for 80-100 People) inclusive of Shakha space and other kinds of recreation
Temple and open precinct
Convenience Stores (4-6 Nos.)
Public Toilets & Drinking Water Facilities
Vachanalay and library
Vyayamshala / Gymkhana
Stage and green room
Pump Room
Clinic with Nursing Home
Plant Nursery
Hawking Space
Balwadi / Day Care Centre and Playground
Conceptual Designs and Model
Early Conceptualization

Giving form to the idea
Spatial Detail


Site Management, Bar Chart & CPM

Construction Documentation





























Comments